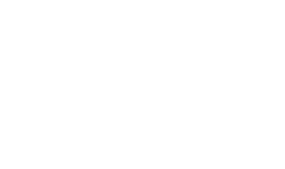Spaces to organize shootings, castings, spots
Electrical connections, VIP lounges, spaces for makeup and hairdressing, flexible schedulesn, accessibility by perimeter for production equipment, spaces to organize queues, parking, catering
Contact
Contact us
Loles Cabel
0034 96 386 11 78
lcabel@feriavalencia.com
> Outdoors
We have a space with private streets and roads with no traffic, you can film simulating these spaces without having to ask for permission of any kind.
Ramps, slopes, ramps with curves that simulate roads without end, covered and opened streets ,concrete walls. All of this with a great accessibility to facilitate any type of filming.
Glass avant-garde buildings, locations to car park entries, gardens and private fountains. The perfect space to locate your filming.
> Pavilions 1, 2, 3 and 4
Level 3
The great height of these pavilions make it unbeatable. Exclusive spaces.
-
4 pavilions of 14 000 square metres open-space and natural light
-
Easy access for tiered assembly and big stages
-
Indoor parking
-
Ticket sales offices / turnstiles for access control
-
Cloakroom
> Pavilion 5
Open space to accommodate any type of assembly
The connection with the Convention & Exhibition Centre makes a perfect combination with an open-spcae pavilion with meeting roms and auditoriums.
-
10.000 square metres
-
11.15 m height to wooden roof
-
2 independent accesses
-
9 exhibit goods doors with 9 metres wide to enable all kinds of settings



