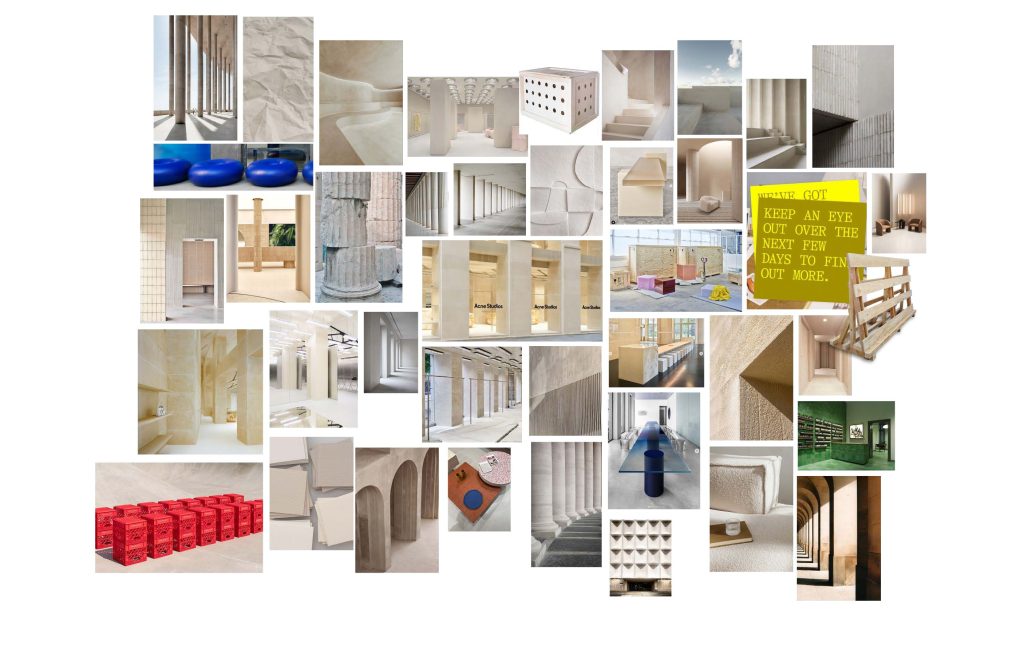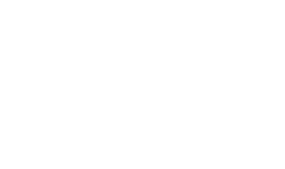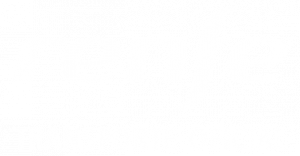The WORK{H}UB project will pay tribute to design and research in nine innovative spaces showcasing new materials.
This initiative follows on from projects such the Taylor{H}otel at the last edition of the fair, which captivated contact interior designers and specifiers.
Valencia, 6th February 2024.- FIMMA + Maderalia is doing it again. The biennial fair for solutions, materials and technology for the wood, furniture and contract industries is once again turning the spotlight on the interior design and design sectors with a new, innovative an revolutionary space titled ‘Work{H}ub’ devised by creative brain José Manuel Ferrero and his team of designers at Estudi{H}ac. What it is, is a ‘coworking’ space pays tribute to research and the art of design, comprising nine spaces created using materials and solutions being presented by FIMMA + Maderalia exhibitors.
In this sense, the space offers opportunities for ground-breaking propositions that are sure to stimulate interest amongst the entire contract and specifier market, that is to say professional designers, interior designers and architects who specialise in designing integrated projects for communal spaces (shops, hotels, offices etc.). The last edition of FIMMA + Maderalia setup a similar space: the much-lauded Taylor{H}otel, also designed by the Estudi{H}ac team, which re-created different hotel rooms. That project was a key attraction throughout the fair, which is what FIMMA + Maderalia 2024 is aiming for. The fair takes place from 14th to 17th this coming May.
What is Work{H}ub 2024?
José Manuel Ferrero’s design studio has devised this new space as a central point where companies and visitors can discover a new way of working, collaborating and creating synergies. The proposition is to create a more collaborative atmosphere by providing a different kind of setting, comprised of a number of areas suited to new ways of working and building teams in companies – with strategies and ideas then being generated in a space that inspires.
Work{H}ub: The different areas of the Work{H}ub will show real uses and applications for the huge variety of materials to be found on exhibitors’ stands. Real spaces that will prompt interest and contacts for the industries involved.
“Our workhub will be the starting point for you to discover the great offering available in materials and applications for them. The different blocks containing the areas will be created in neutral, very architectural colours, a space where those who love the materials can meet in a relaxed, exciting and inspiring atmosphere. With spaces for meeting, working, collaborating, sharing, building relationships and taking a rest” the designers explain.
Different work areas and specialised areas
The hub is structured around different specialised areas or zones, each styled with unique shapes, textures and colours and marked out by columns that will enclose the spaces whilst offering the possibility of showing a different material, in the same neutral colour range as the main structure.
The nine spaces that will make up the FIMMA + Maderalia 2924 Work{H}ub are as follows:
· First, in the Reception zone, desk furniture will unquestionably be the star feature of the entrance, with colour playing a key part in the impact it makes. With a fluid, organic design, this is where people coming in will meet and the area will also make the statement that design is very much present from the start of the sequence of spaces.
· The Sala Art Exhibition (Art Exhibition Room) will show different forms of materials simplified conceptually and turned into pieces of art, the end result being a three-dimensional canvas that changes depending on where it is viewed from. A strategically placed bench opposite will invite visitors to sit and look at the piece.
· The ‘Shop Box’ retail space comprises shelving units on both sides that form a corridor that invites you to walk down it and look at the images, which tell the stories of the participating companies. This is a space for discovery in which to explore the products made by the different brands.
· An exhibition of materials is due to be staged as well. Titled ‘Materioteca de Tendencias’ (‘Material Trends’), it will be a place for artists to find inspiration and choose the materials that will bring their next projects to life. A library of materials that reflects the latest innovations in design, sure to awaken the artist’s curiosity.
· The ‘El Taller’ (‘The Workshop’) work zone, for its part, will attempt to be a condensed version of the artist/creative’s workspace. A space that is usually private and intimate will be open to show the artist’s creations in progress. The final result takes the visitor into the creative process and, through half-finished work, industrial machinery and packing cases, gives an insight into how he works.
· Another notable area will be the preparation area styled ‘Artist Room’, which will be next to the workshop and will serve as an intimate bolthole for the artists, a space where they can rest after the creative sessions. The room will have a door into the workshop, meaning the artists can stay close to their work but at the same time enabling them to re-charge their batteries and reflect on their projects. A space offering balance between work and rest.
· Meanwhile, the ‘Work Area’ office zone will be the actual co-working area and is being designed to inspire collaboration and innovation. People will get together around a table to share ideas, work together on projects and encourage creativity. The zone will be the epicentre of productivity, where workers go to sit and progress their projects. At the back of the zone a wall will feature moodboards with photographs, notes and product manuals, to illustrate the creative process. Along the wall, a wardrobe will add a touch of colour whilst being a medium for showing corporate material.
· The ‘Talks Room’ space, in the form of an agora, will be far more than a mere stage for presentations: equipped with screens to provide visual content continually whilst talks are not being delivered, it will encourage brands to talk, reflect and collaborate with their customers.
· Lasty, the ‘Lounge Bar’ in the rear zone of the agora will feature a bar designed to create a more relaxed atmosphere, far from any talks that might be being delivered. It will also feature a couch in the shape of a chain, symbolising the links between the various companies in this space and adding a splash of colour to the area.
+info




